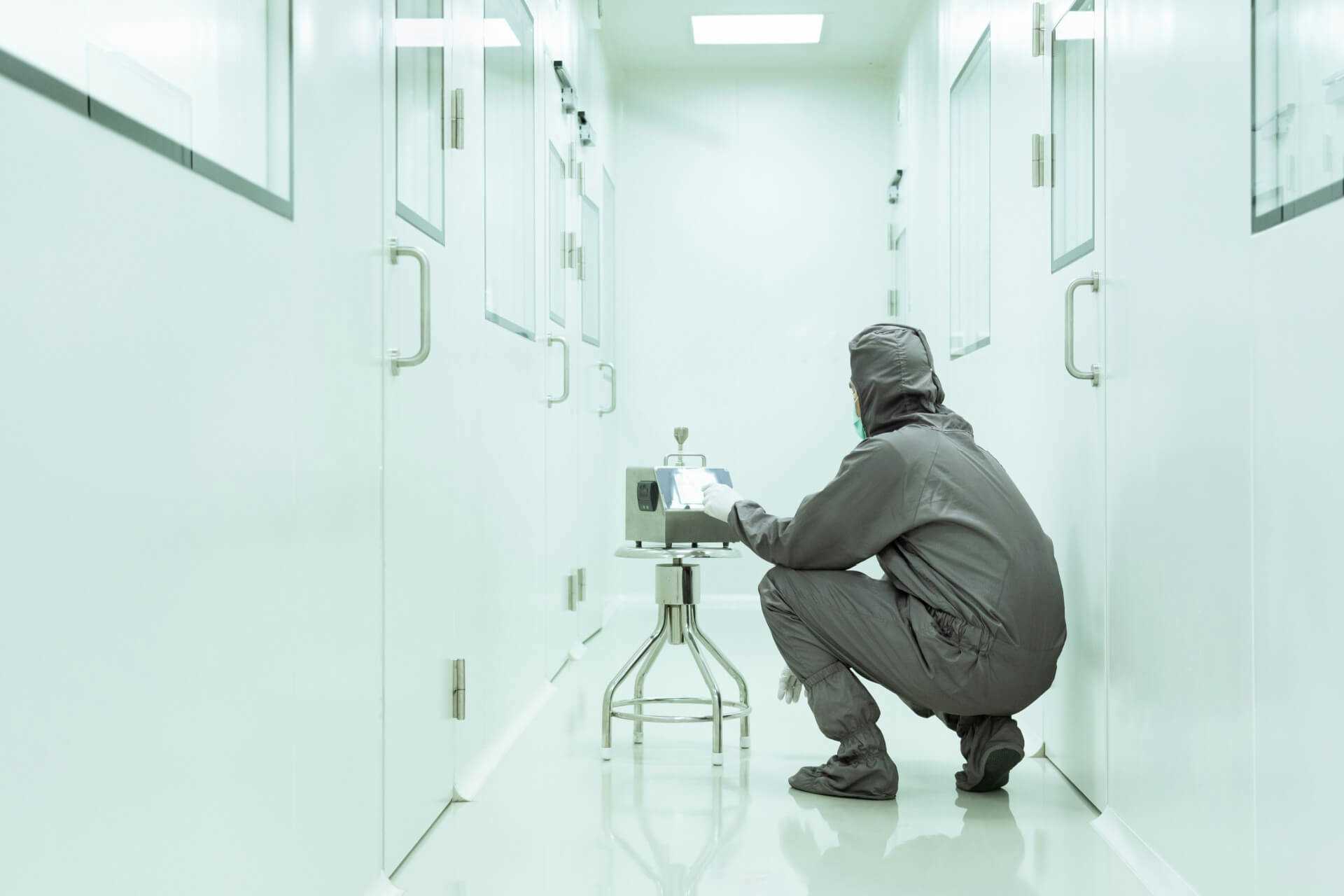
Critical Factors in Cleanroom Design and Construction
Designing and constructing a cleanroom is a complex process that involves a multifaceted approach to ensure that the final environment meets the strict regulatory standards necessary for the industry it serves. This blog post delves into the essential factors that must be considered during the design and construction phases of a cleanroom to guarantee functionality, compliance, and efficiency.
Understanding Industry-Specific Requirements
Each industry has unique requirements for its cleanrooms, influenced by the specific processes and the sensitivity of the products involved. For example:
• Pharmaceuticals: Require stringent microbial and particulate control to ensure product sterility.
• Semiconductor Manufacturing: Needs extremely low levels of particulates and careful control of electrostatic discharge.
• Biotechnology: Often requires both chemical and biological contamination control. Understanding these needs dictates the initial design and material selection, ensuring that the cleanroom meets all specific operational requirements.
Airflow Design and HVAC Systems
Proper airflow design is critical to maintaining the cleanliness and pressure differentials of a cleanroom. Key considerations include:
• Airflow Patterns: Laminar or unidirectional airflows are common in highly sensitive environments, where air must flow consistently in one direction.
• Filtration Systems: HEPA and ULPA filters are standard, but the specific needs might vary based on the maximum allowable particle concentration.
• Temperature and Humidity Control: HVAC systems must be capable of maintaining strict environmental conditions to prevent product degradation or equipment malfunction.
Materials and Surfaces
The materials used in cleanroom construction must not only support sterility but also withstand frequent cleaning and disinfection. Considerations include:
• Wall and Ceiling Panels: Materials that are non-porous, resistant to microbial growth, and easy to clean.
• Flooring: Seamless and non-shedding options like epoxy or vinyl are preferred to reduce particle accumulation.
• Furniture and Fixtures: Designed from materials that minimize contamination and are easy to clean, often made from stainless steel or treated wood products.
Modular vs. Traditional Construction
The choice between modular and traditional construction methods can impact the cost, scalability, and future adaptability of a cleanroom:
• Modular Cleanrooms: Offer flexibility as they can be easily expanded or reconfigured with minimal disruption to existing operations.
• Traditional Construction: Often more permanent and may be required for specific applications that involve heavy equipment or particular architectural needs.
Integration of Advanced Technologies
The integration of new technologies can significantly enhance cleanroom functionality:
• Real-Time Monitoring Systems: Utilizing IoT sensors and AI to monitor and adjust environmental conditions automatically.
• Automation and Robotics: To reduce human intervention and thus minimize contamination risks.
Regulatory Compliance and Validation
Ensuring compliance with international standards like ISO 14644 and local regulations is crucial:
• Design Review and Validation: Cleanroom designs should be reviewed and validated by certified engineers and compliance experts.
• Construction Oversight: Regular audits and inspections during the construction phase to ensure adherence to the design specifications and regulatory standards.
