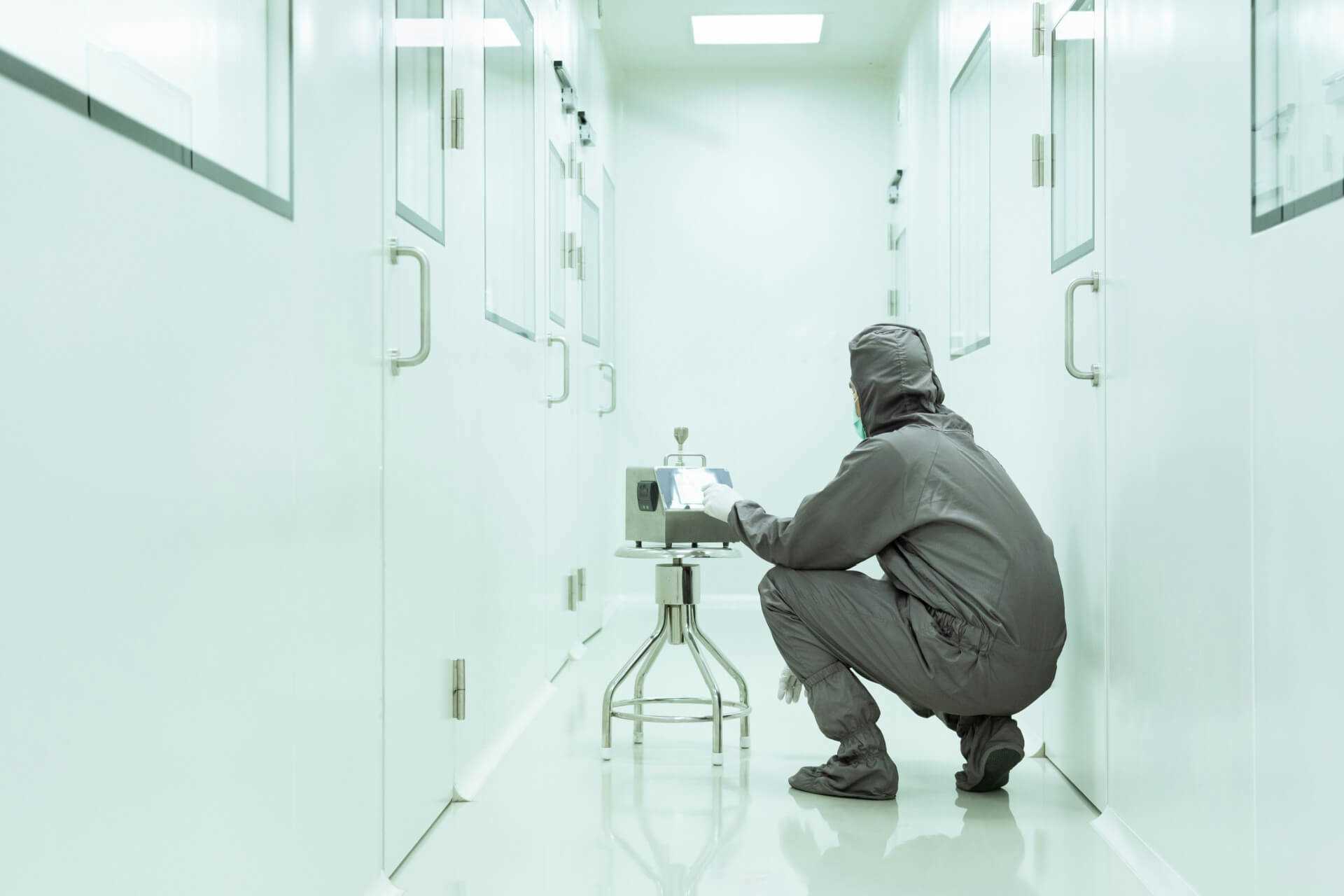
Optimizing Cleanroom Layout for Maximum Efficiency
The layout of a cleanroom significantly impacts its operational efficiency, contamination control, and overall productivity. Strategic design considerations are essential for ensuring that cleanrooms not only meet the required cleanliness standards but also operate with maximum efficiency. This blog post explores the key aspects of cleanroom layout optimization, offering insights on how to best arrange spaces and equipment to enhance workflow and maintain stringent environmental controls.
Key Design Considerations for Cleanroom Layout
1. Minimizing Contamination Risk The primary goal in cleanroom design is to minimize contamination. This involves strategic placement of entry and exit points, airlocks, and gowning rooms to control the flow of personnel and materials. Properly designed airlocks and pass-through chambers can significantly reduce particulate influx from outside environments.
2. Efficient Workflow Arranging equipment and workstations to facilitate a logical and efficient workflow minimizes cross-contamination risks and increases productivity. This includes considering the sequence of operations and positioning equipment in a way that aligns with the process flow. For example, materials should move in a clear, unidirectional path from "dirty" zones to "clean" zones without unnecessary backtracking.
3. Scalability and Flexibility Modern cleanroom designs often incorporate modular elements that allow for scalability and flexibility. This is particularly important in industries like pharmaceuticals and biotechnology, where production needs can change rapidly. Modular systems enable quick reconfiguration of spaces and easy scaling up or down of operations without major renovations.
4. Integrated Technology Incorporating advanced technology into the cleanroom layout, such as automated material handling systems and robotic process automation, can reduce human interaction with sensitive areas, thus decreasing contamination risks and enhancing efficiency.
5. Maintenance Access Ensuring easy access to HVAC systems, filters, and other critical infrastructure for maintenance and repairs is crucial. This should be done without disrupting the cleanroom’s controlled environment. Designing with maintenance in mind ensures that routine upkeep and unexpected repairs cause minimal disturbance to cleanroom operations.
Challenges in Layout Optimization
Optimizing a cleanroom layout comes with its set of challenges:
• Balancing the need for an efficient operational layout with stringent contamination control measures.
• Integrating new technologies or processes into existing structures without compromising cleanliness standards.
• Managing the cost implications of high-tech solutions and modular designs.
Best Practices for Layout Optimization
1. Conduct thorough process mapping to understand all operational requirements before designing the layout.
2. Engage with architects and engineers who specialize in cleanroom design to leverage industry-specific insights.
3. Utilize simulation tools to model airflow, particle movement, and personnel traffic to predict potential contamination hot spots and efficiency bottlenecks.
An optimized cleanroom layout is fundamental to achieving operational efficiency while maintaining the required standards for cleanliness and contamination control. By carefully considering the layout during the design phase and being open to adopting innovative solutions, facilities can significantly enhance their cleanroom operations.
